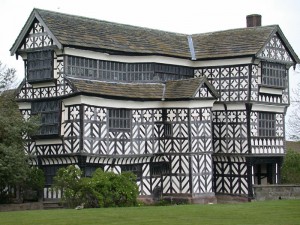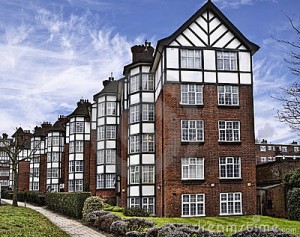How Tudor Houses Were Made
Despite retaining the medieval taste for a Gothic style, the Tudors drove change in how houses were constructed through the late-15th and 16th Centuries. Read on to find out how the process worked…
Tudor houses were built following a half-timbered design. First, stone foundations were laid and encircled with a raised, hole-filled step into which timber frames were slotted. The original frame was hoisted into place by manpower alone and then used as a lifting platform to pull up the next frame with ropes. The frames were typically made out of oak, as the wood was common in Britain at the time and strong considering how easy it was to cut by hand. Due to the beams being cut by the hands of human carpenters, they were often rather uneven and – as can be seen today – led to a slightly bumpy, off-kilter finish.
Second, the house’s chimney was installed, which for the time was revolutionary. Before Tudor architecture became standard in the 16th Century, buildings tended to be heated using the ‘great hall’ design, where a single large room would house an open fire and disperse smoke through holes in the upper walls and roofing. This led to a heated but smoky main room and was impractical in anything other than hall-sized areas. The enclosed fireplace and chimney structure allowed Tudor houses to disperse smoke efficiently, allowing for smaller rooms to be heated. During this stage the first floor was boarded and stairs were installed, both made from wood, and the jetty support beams prepared.
 Once the building’s frame, chimney and floorboards were fitted, the gaps in the timber frames were filled with wattle paneling and then water/wind-proofed with daub. Wattle paneling is characterised by a latticework of thick wooden sticks interwoven to create a flat surface. Daub is a rather primitive form of plaster, made from a mix of wet soil, sand, clay, straw and animal dung. When combined, these completed the walls of the Tudor house.
Once the building’s frame, chimney and floorboards were fitted, the gaps in the timber frames were filled with wattle paneling and then water/wind-proofed with daub. Wattle paneling is characterised by a latticework of thick wooden sticks interwoven to create a flat surface. Daub is a rather primitive form of plaster, made from a mix of wet soil, sand, clay, straw and animal dung. When combined, these completed the walls of the Tudor house.
The building was then roofed, either in thatch -which was common for secular buildings at the time – or crudely tiled, as well as having its windows installed. Glass creation in the Tudor period was primitive compared with today’s modern standards and craftsmen were unable to create the necessary large single panes. Tudor windows were therefore constructed from numerous smaller panes which were held together in place by an iron latticework in a tall, thin frame. Due to the combined weight of iron lattice and thick glass, the wooden window frames needed to be supported by a dedicated wooden beam which was positioned underneath.
Finally, the external trim and decorations were completed, which due to the influence of the renaissance on 16th-century Britain, led to big changes in artwork, carvings, doors and also window frames. A good example of these changes can be seen in the oriel; this is an overhung, multi-sided window cantilevered out from either the building’s first or second floor. Daub tended to be coated in an ochre-coloured pigment while the wooden beams of the building remained exposed.
The archetypal tar black beams and whitewashed daub was not actually widespread during the Tudor period, but more a product of a movement of Victorian romanticisation of the Tudor period later in the 19th Century, with many traditional and mock houses being repainted to give them the effect we still often see today.
![Tudor Houses Tudor Houses]() Facts about Tudor construction
Facts about Tudor construction
6,000 – The wattle-and-daub used to build Tudor houses has been used for over 6,000 years as a building material, ranging from North America to Western Asia.
Wonky – Wooden frames tended to be oak, which was common in England at the time. They would often warp, leading to many original Tudor houses to appear wonky.
Herald – The Tudor house’s adoption of modern chimneys and enclosed fireplaces marked the decline of the medieval staple of a great hall, a large room heated by an open fire.
Trust – In Britain, most large-scale, original Tudor houses are owned by the National Trust, which is dedicated to maintaining the quality of the structures.
Dung – A main ingredient of the daub glue material that covered the wattle lattice was animal dung, which was mixed in with wet soil, sand, clay and straw.


