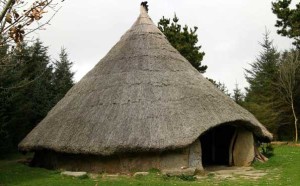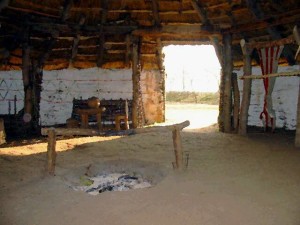What Is Inside A Celtic Roundhouse
Contrary to many historical sources, the Celtic people were – in many ways – a very civilised and advanced group of tribal societies. Despite their barbarous reputation in warfare, in a domestic setting they were far from primitive, employing many farming, construction and trade practices that were cutting edge for the time.
Perhaps one of the most notable examples of their forward-thinking culture can be seen in their distinctive dwellings. Celts typically lived in roundhouses, which were – as the name suggests – circular. These houses were cone shaped and able to accommodate a large number of occupants. The roundhouses were built out of wood and – later in the civilisation’s development – stone, with conical thatched roofs and wattle walls standard elements.
These structures were generally accessed through a single entrance, which extended out from the main structure via a porch-style chamber.
This design feature provided a degree of insulation between the main living space and the worst of any cold wind and rain, with usually only sheets/animal hides used to serve as a front door.
 The central living area was a single room with various uses, including sleeping, cooking, craftwork and storage. If the tribe was particularly wealthy, then a series of other auxiliary buildings would be used to house their livestock – the Celts commonly would keep sheep, pigs and cattle – as well as sizable crop yields after the harvest; indeed, Celts were highly skilled farmers all round.
The central living area was a single room with various uses, including sleeping, cooking, craftwork and storage. If the tribe was particularly wealthy, then a series of other auxiliary buildings would be used to house their livestock – the Celts commonly would keep sheep, pigs and cattle – as well as sizable crop yields after the harvest; indeed, Celts were highly skilled farmers all round.
Today, many Celtic roundhouses can still be found throughout Europe and beyond, though for the most part they’re in a ruinous state. Many modern simulations, however, have been made using traditional Celtic construction materials and techniques, with many of these open for visits by the public.
Weaponry – As the primary tools for both hunting and protecting the dwelling and surrounding land, weapons and shields were kept readily to hand in the Celtic home.
 Bed – Straw and hay mattresses were used to sleep on, covered with a mix of animal skins and fabric sheets.
Bed – Straw and hay mattresses were used to sleep on, covered with a mix of animal skins and fabric sheets.
Loom – Fabric was created by the weaving of yarn and thread on a manual loom. Fabric was used to make clothes, tapestries, blankets and back sacks.
Fire – A fire served as both a vital source of heat and also a means of cooking. In larger dwellings an iron fire dog – a supporting instrument for spit roasting -would have sat either side.
Cauldron – The Celts were fond of boiling fare such as game, beef and fish, along with root vegetables. This was often done in a central large cooking cauldron.
How To Make a Celtic Roundhouse
 1. Wall posts – The roundhouse was started by workers clearing and levelling a patch of land and then knocking a ring of wall posts into the ground. These were driven manually into the earth with large mallets. The individual posts were then cut and carved.
1. Wall posts – The roundhouse was started by workers clearing and levelling a patch of land and then knocking a ring of wall posts into the ground. These were driven manually into the earth with large mallets. The individual posts were then cut and carved.
2. Lintels and brace – Next the wall posts were linked together via supporting wooden lintels. These secured the ring layout and also provided a support for the rafters. A roof brace was also set in position via a central supporting strut. (The strut was eventually removed after installation of the rafters.)
3. Rafters – The rafters of the dwelling were added next. These were long wooden poles tied together with rope. Rafters were assembled in a conical shape, with the bottoms of the poles affixed to the wall post lintels and the tops forming a point via the roof brace.
4. Wattle and purlins – With the rafters attached, they were then covered with a series of purlins – horizontal wooden beams that wrapped around the roof. These purlins provided a solid base for the thatch to be added. Prior to thatching, however, the gaps between wall posts would be linked with wattle screens.
5. Thatch roof – The roof of the roundhouse was then covered with thatch and daub – the latter a clay/mud mix that helped bind and enhance the roof’s waterproofing capability. The thatch comprised various reeds and straw.
6. Entranceway – Lastly, a porch-like entrance was built out from the doorway. This connecting chamber was a useful addition as it prevented cold air from entering directly into the main living space. The doorframe was often carved with symbolic decoration.
