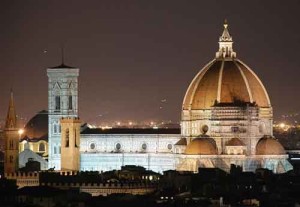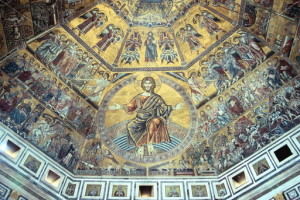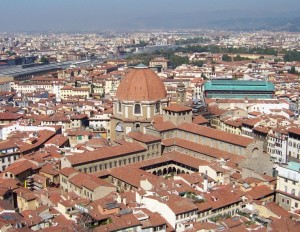How was the Florence Cathedral Built
Popularly called the Duomo, Florence Cathedral’s name is derived from the Latin “domus dei’ -the House of God-and is dedicated to the Virgin Mary Santa Maria del Fiore (St Mary of the Flower).
The present building was started in 1296 and is the third cathedral to stand on the site. Taking 140 years to build, the original plan was only changed once during construction when the eastern half of the cathedral was massively expanded to allow for the now iconic dome. Work on this extraordinary structure began in 1420 and was completed in just 16 years.
Higher and wider than any previously built, the octagonal dome was constructed without using a temporary wooden supporting frame. Consisting of a double shell made of sandstone, marble and brick, the base of the dome is 52 metres (171 feet) above the ground and has a staggering 44-metre (144-foot) diameter.
The cathedral’s exterior walls are faced in alternate vertical and horizontal bands of coloured marble – white from Carrara, green from Prato and red from Siena. Despite the many architects to work on it the building retains a remarkable architectural and aesthetic cohesion.
 The interior is sparsely decorated, but contains a number of major Renaissance artworks and 44 stained-glass windows – in fact, the largest expanse of glass installed during 14th and 15th-century Italy.
The interior is sparsely decorated, but contains a number of major Renaissance artworks and 44 stained-glass windows – in fact, the largest expanse of glass installed during 14th and 15th-century Italy.
Above the main door is the basilica’s one-handed liturgical clock, which shows all 24 hours. Erected in 1443, it is still working today. The largest cathedral in Europe when it was built, it has become symbolic of Florence and its dome is instantly recognized around the globe. Such is the Duomo’s cultural importance that the cathedral complex was designated a UNESCO World Heritage site in 1982.
The Baptistry of St John
 This octagonal building stands slightly to the west of the cathedral. Built to house the font in which all Christians in Florence were baptized, it was constructed between 1059 and 1128. The baptistry is famous for three sets of artistically important bronze doors. The eastern pair, facing the cathedral, so impressed Michelangelo that he called them the ‘Gates of Paradise’. Made of sandstone and faced with marble incorporating many reused fragments of Roman buildings, the exterior features many sculptural groups and two massive porphyry columns.
This octagonal building stands slightly to the west of the cathedral. Built to house the font in which all Christians in Florence were baptized, it was constructed between 1059 and 1128. The baptistry is famous for three sets of artistically important bronze doors. The eastern pair, facing the cathedral, so impressed Michelangelo that he called them the ‘Gates of Paradise’. Made of sandstone and faced with marble incorporating many reused fragments of Roman buildings, the exterior features many sculptural groups and two massive porphyry columns.
The interior of the baptistry is clad in marble, while the inside of the dome which roofs the structure is inlaid with magnificent gold mosaics. The floor is covered in marble featuring a design based on the zodiac. Unusually, the baptistry also houses a number of tombs, including that of the antipope John XXIII which is considered a significant early-Renaissance sculptural work.
![Giotto's campanile]() Giotto’s campanile
Giotto’s campanile
The campanile, or bell tower, was designed by the celebrated painter Giotto di Bondone and it houses seven bells. Standing next to the cathedral, it is built from the same coloured marbles and so blends in well with its neighbour. The tower is square in plan with sides measuring 15 metres (47 feet) and it soars 87 metres (278 feet) high. Embraced by polygonal buttresses at its corners, it’s divided into five separate levels – the upper three of which contain windows. Each of the three top levels is larger than the one below it in every dimension. These differences in size counter the effect of perspective so when viewed from below, the three top levels of the tower look equal in size. Although Giotto originally intended the campanile to be surmounted by a tall spire, after his death it was decided to build a large projecting terrace instead, which lends the tower a dramatic ‘broken off’ look.

